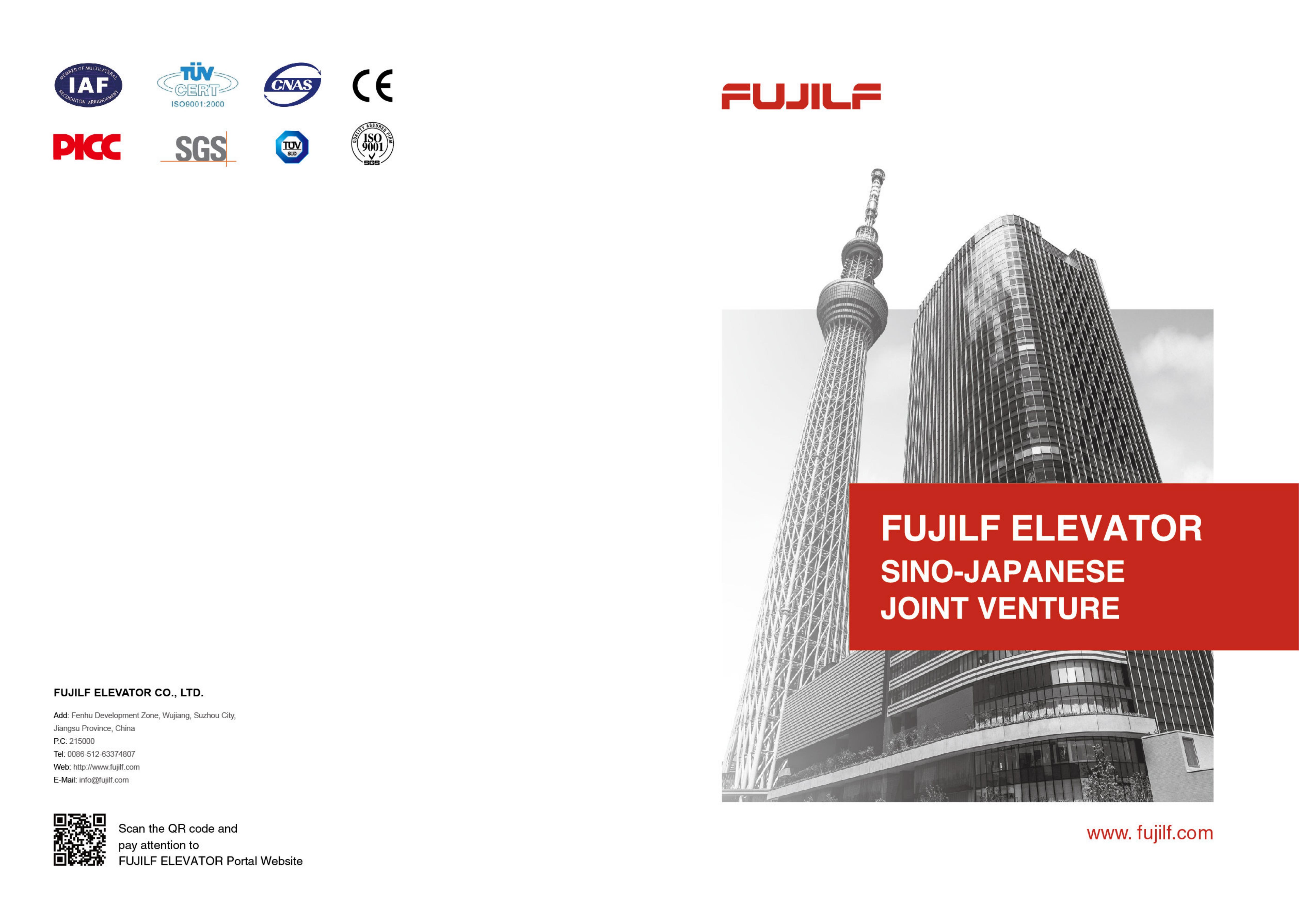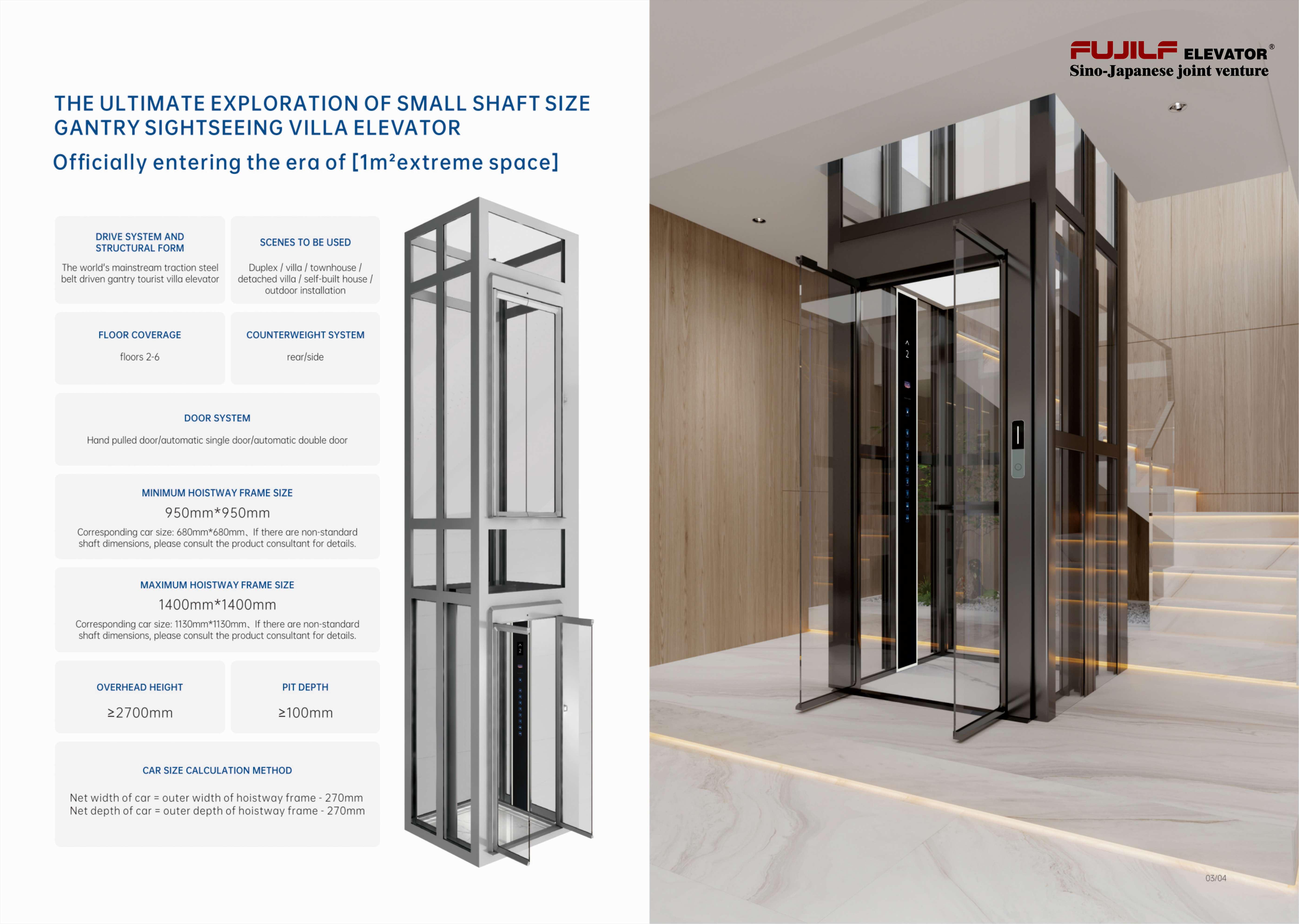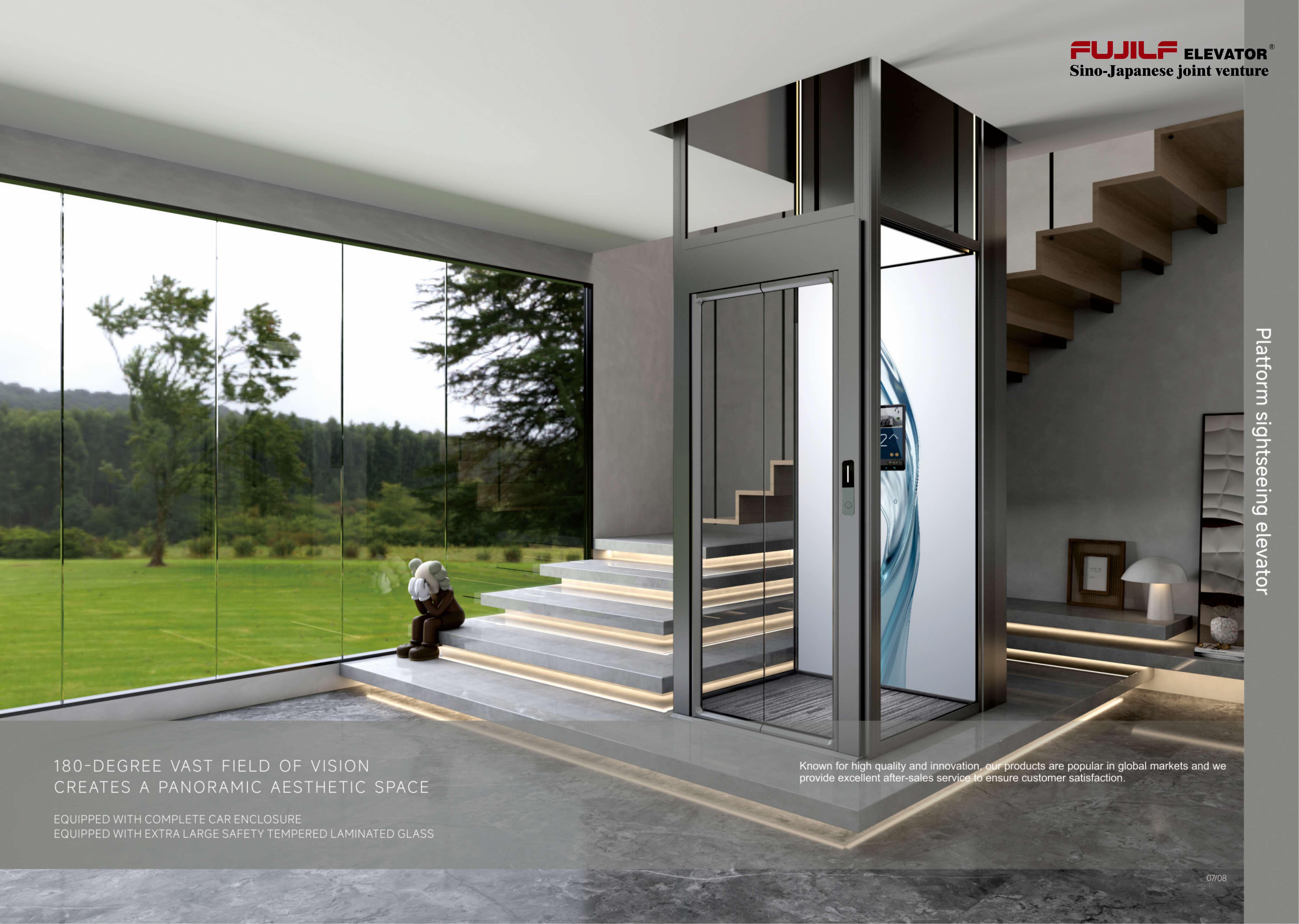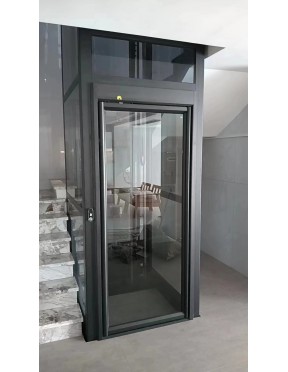- General Details
- Specification
- Feedback
Certified to Higher Standards.
We meet and exceed rigorous European benchmarks, including EN81, achieving CE, ISO 9001 certifications. This commitment translates into elevators renowned for their superior comfort, whisper-quiet operation, and energy savings.
Durability Meets Sustainability
FUJILF as an integrated company—from R&D to service—we control every detail. We select premium safety parts and enforce strict installation protocols to guarantee an exceptional experience.
Our commitment extends to the planet: most components are recyclable, and we use non-toxic, powder-coat finishes free from heavy metals.
A Sleek Profile, An Expansive Feel
This platform home lift features a pre-engineered panoramic shaft and a generous 2100mm high cabin. It offers flexible customization with various functional, configurational, and stylistic options to match your interior design.
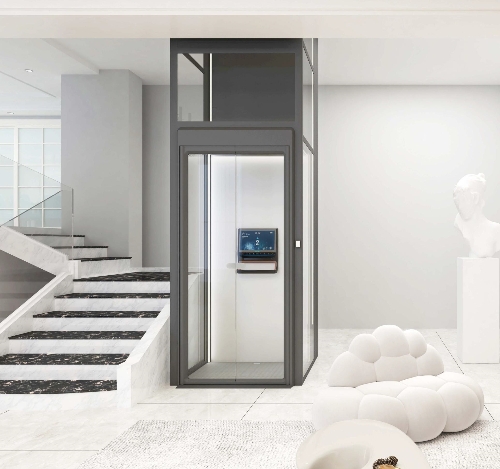
Compact Size, Universal Application
With a load capacity of 400 kg and a starting platform size of 840 mm x 520 mm, this model is designed for installation in homes with 2 to 6 floors.
Zero Messy Renovations. Ultimate Flexibility.
With its self-contained shaft, it can be installed in stairwells, a corner, or through a slab—virtually anywhere with minimal disruption.
No Pit & No Machine Room Required.
Pit Requirement: 0 mm or 100 mm
Minimum Headroom (Overhead): 2500 mm
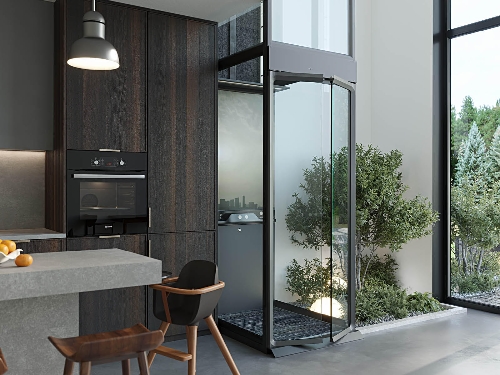
|
DRIVE SYSTEM AND STRUCTURAL FORM |
The world's leading steel belt traction drive and counterweight system innovative backpack rack balance structure |
|
FLOOR COVERAGE |
floors 2-6 |
|
SCENES TO BE USED |
Duplex/villa /townhouse/detached villa / self-built house |
|
DOOR SYSTEM |
Hand pulled door/automatic single door/automatic double door |
|
MINIMUM HOISTWAY FRAME SIZE
|
950mm*950mm (Corresponding car size: 840mm*520mm. If there are non-standard shaft dimensions, please consult the product consultant for details.) |
|
MAXIMUM HOISTWAY FRAME SIZE
|
1400mm*1400mm (Corresponding car size:1290mm*970mm. If there are non-standard shaft dimensions, please consult the product consultant for details.) |
|
OVERHEAD HEIGHT
|
≥2300mm |
|
PIT DEPTH
|
≥100mm |
|
CAR SIZE CALCULATION METHOD
|
Car net width =hoistway frame size-110mm(non-counterweight side) Carnet depth =hoistwayframe size-430mm(counterweight side) |
